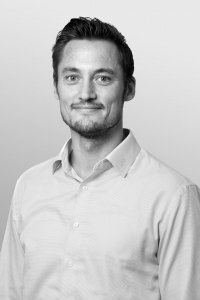Ten small climate rooms, each measuring around 10 square meters, for stocking pressurised bottles of medicine to treat skin infections – this was what LBP Engineering were tasked with constructing at the end of 2016.
Each room has temperature and humidity control systems and needed to be constructed as separate fire-proof sections as add-ons to an existing building containing eight other climate rooms. This called for demolition of some old warehouse buildings as well as the relocation of a large nitrogen tank, explains LBP project manager, Morten G. Hansen.
“All of this needed to be done while the rest of the plant was in full operation, so we had to seal some areas off and move the nitrogen tank in a manner which would not disturb our client’s production. As part of our preparation for the task, we also had to consider that the construction site would see quite a bit of traffic via a fire lane,” says Morten G. Hansen.
Constructing the climate rooms was part of the client’s efforts to keep up with good manufacturing practices and requirements needed for approval by licensing offices. This had to be considered already in the early design phase.









